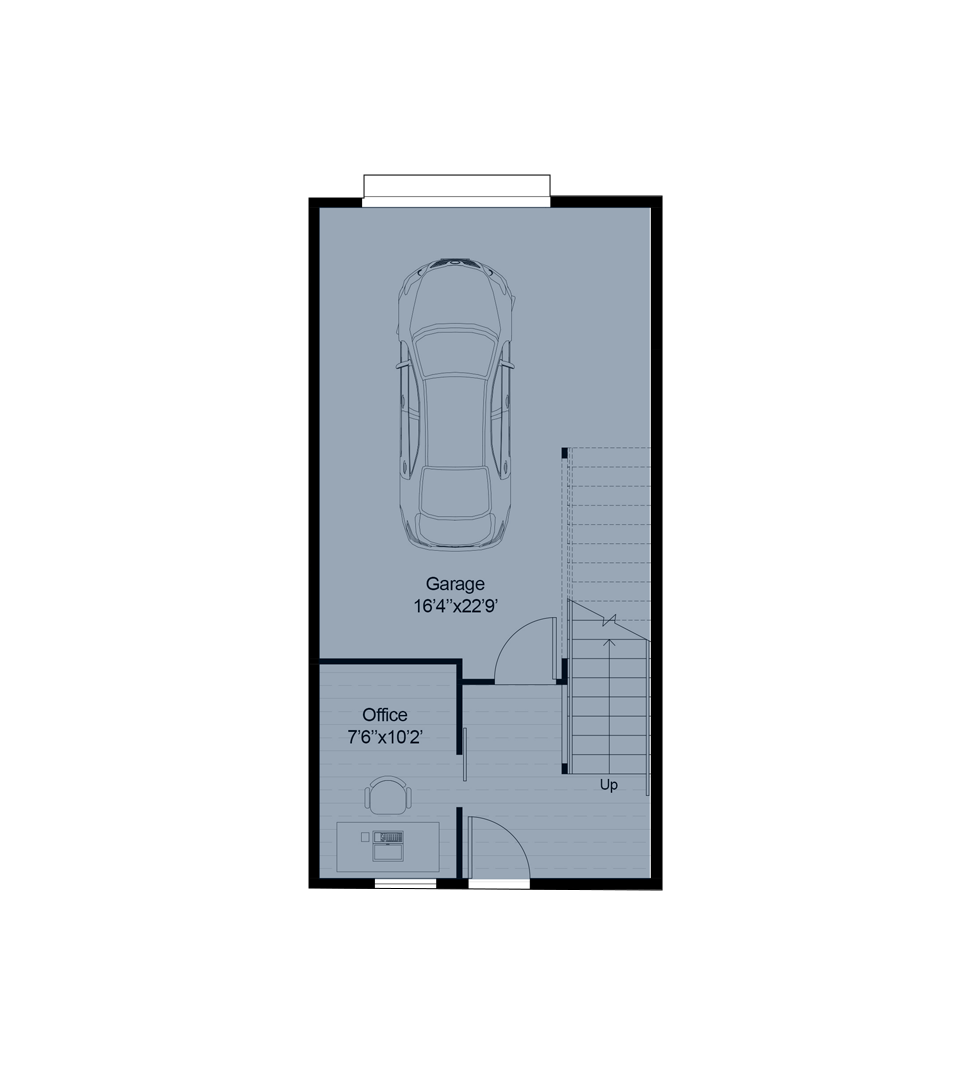
Modern Living
Plan Features
Each three-level residence offers a seamless layout, starting with an entry patio, private oversized one-car garage with ample storage, a ground level flex room for live/work optionality, a stunning open-concept living room, dining area, and gourmet kitchen on the main level, and two serene bedrooms perched on the top floor.
Unit availability and pricing coming soon. Please join our interest list to stay up to date with timing, pricing and development progress.
-
Kitchen Cabinetry
Flat panel laminate with edge banding over wood with slow closers and champagne bronze pulls
Flat panel laminate with edge banding over wood with slow closers and champagne bronze pulls
Flat panel laminate with edge banding over wood with slow closers and champagne bronze pulls
Kitchen Countertops
TASORO® Calacatta Light Quartz at 2cm slabs and 3cm mitered edge with island waterfall
TASORO® Storm White Quartz at 2cm slabs and 3cm mitered edge with peninsula waterfall
TASORO® Calacatta Marble tile full height backsplash in herringbone pattern
Kitchen Backsplash
TASORO® 7” Lynx Vinyl Plank 20MIL SPC at 5.5mm thick over 1.5mm foam pad
Bathroom Cabinetry
Flat panel laminate with edge banding over wood with slow closers and matte black pulls
Flat panel laminate with edge banding over wood with slow closers and matte black pulls
Bathroom Countertops
TASORO® Pure White Quartz at 2cm slabs and 3cm mitered edge with 6” 2cm backplash
Bathroom Floor Tile
Crossville Java Joint Porcelain tile at 12” x 24” with 6” MDF baseboards
Bathroom Wall Tile
Tilebar Tehama white 3” x 12” picket ceramic tile at tub surrounds
Bedroom Carpet
Engineered Floors® DreamWeaver’s PureColor modern edge
Entry Flooring
X-Bond Microcement by Semco Surfaces in modern grey with prominent and sleek tonal fluctuations
-
Washer/Dryer
Refrigerator
Security
Entry Flooring
Fandelier
Window shades
Cabinet lighting
Wallpaper
Accent walls
Garage flooring
Tub Enclosure
-
Affordable Homeowners Association dues
8 year property tax exemption
Common area open space for community socials
Level 1
Level 2
Level 3



